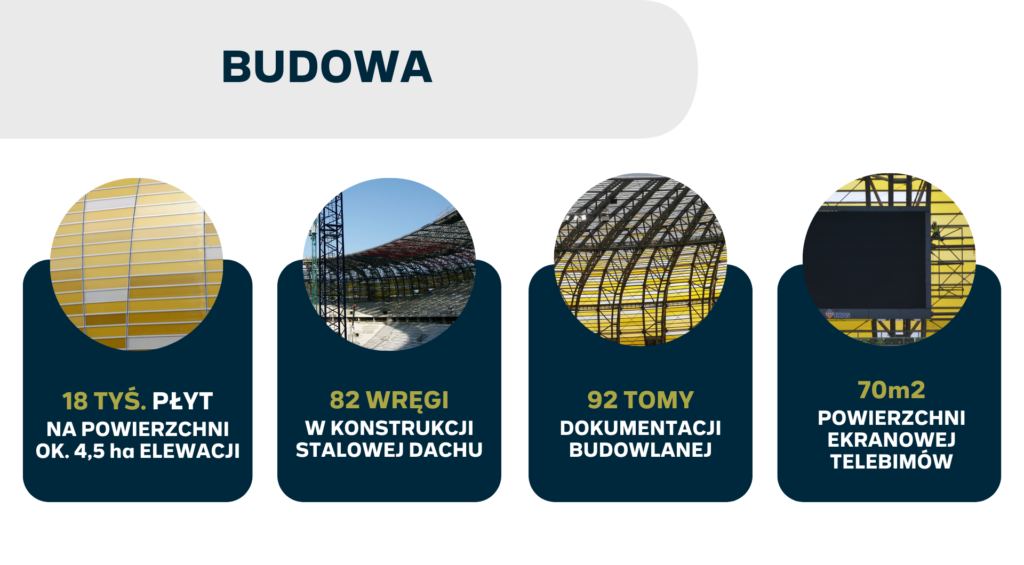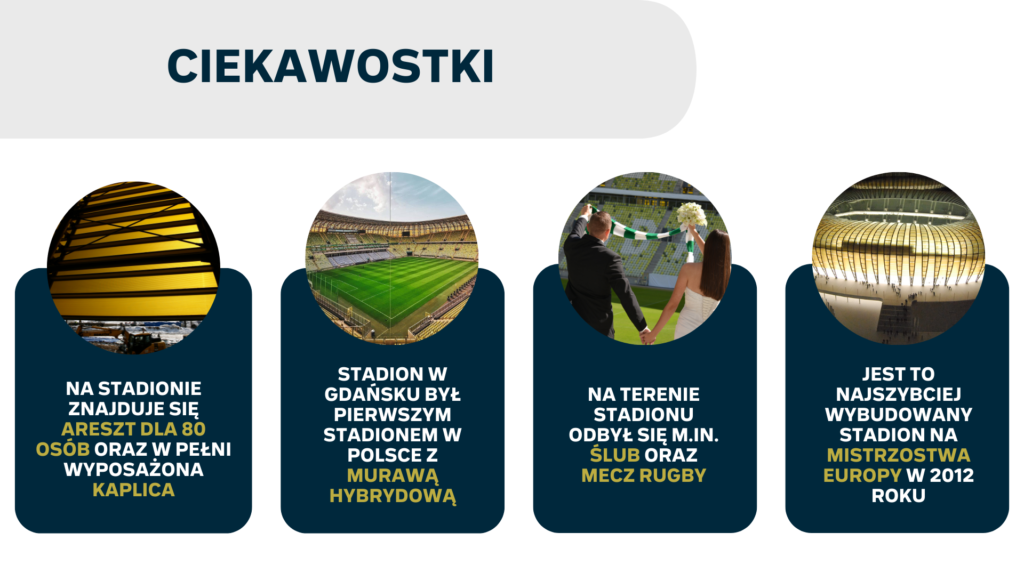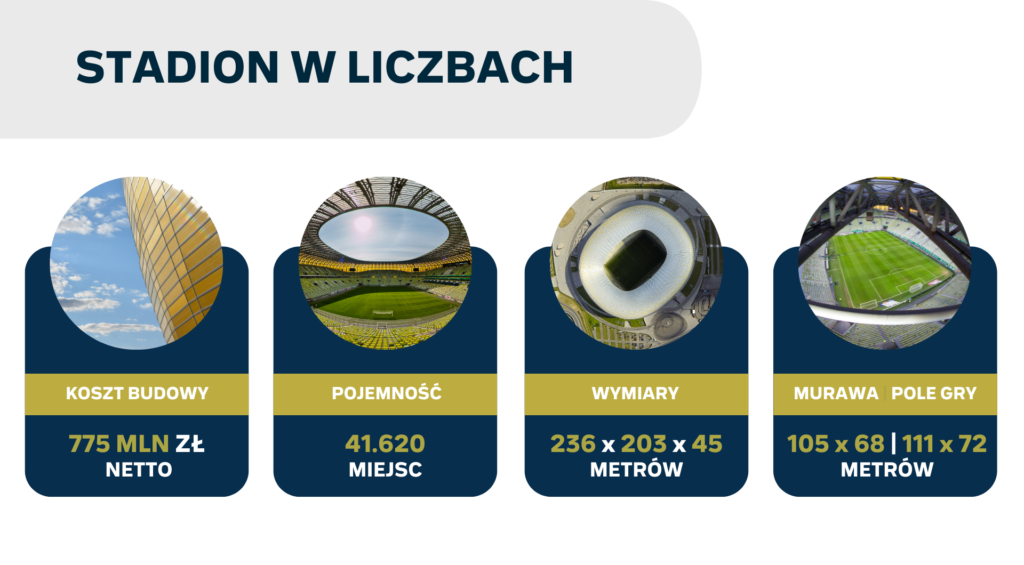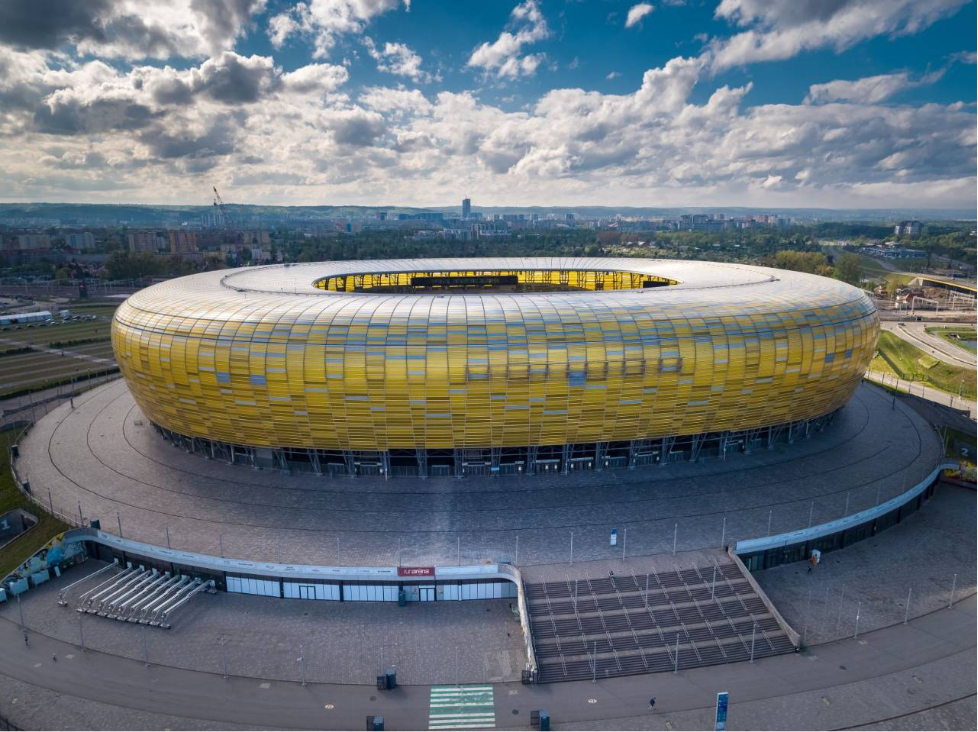The stadium was constructed for the UEFA EURO 2012, which Poland co-organized together with Ukraine. The facility, which was completed in three years, has become one of the most recognizable arenas of championships and meets the highest standards related to the organization of matches. The appearance of the stadium refers to Gdańsk and its traditions.
History

Little known facts



- The construction documentation of the stadium consisted of 92 volumes.
- During the ground exchange, nearly 1,200,000 m2 of peat was removed and replaced with 1,300,000 m2 of load-bearing soil.
- Each grandstand beam weighs close to 20 tons and measures 17.5 meters in length.
- • 150,000 tons of reinforced concrete were used for the construction of Polsat Plus Arena Gdańsk.
- The steel structure of the roof consists of 82 trusses, each weighing 66 tons.
- 450 km of fiber optic and copper cables were laid in Polsat Plus Arena Gdańsk, with 55 km of electrical wiring inside the facility.
- 6,500 tons of steel structures were used for Polsat Plus Arena Gdańsk.
- The amber facade of the stadium is composed of 18,000 cellular polycarbonate panels covering an area of approximately 4.5 hectares.
- 17 km of balustrades were installed in the stadium.
- To create the appropriate foundation for the pitch, 5567 m2 of soil was brought onto the field.
- The heating system for the turf has a length of 27 km.
- Polsat Plus Arena Gdańsk is equipped with 308 speakers with a total power of 195,000 watts, 4 video screens, each measuring 70 m², 288 lighting fixtures, and 428 CCTV cameras.
- The dimensions of the stadium are 236m x 203m x 45m, with a usable area of 36,600m².
- 170 fully loaded trams can transport all the fans from the stadium.
- The height of 8 tiled stoves in the Artus Court is equal to the length of a single beam in the steel roof structure.
- 1/3 of the length of Monte Cassino Street in Sopot is equal to the width of the stadium.
- 8 Gratia Dei bells from the Mariacki Basilica can be cast from a single truss in the steel roof structure.
- 30 Neptune sculptures could be created from a single grandstand beam.
- The length of 300 Mariacka Streets is equal to the length of electrical wiring in the stadium.
- 13 lengths of the Hel Peninsula are equal to the length of fiber optic and copper cable in the stadium.
- 5 Mariacki Basilicas can be filled with soil removed from the stadium construction.
- 3 full audiences of the Teatr Wybrzeże would fill the business seats at Polsat Plus Arena Gdańsk.
- 180 crosses of the Monument to the Shipyard Workers can be made from the steel structure of the stadium.
- The usable area of Polsat Plus Arena Gdańsk is equivalent to 7 surfaces of the Mariacki Basilica.
- The balustrades installed in the stadium can surround the Sopot Pier 17 times.
- The height of the stadium is nearly the same as the height of the towers of the Oliwa Cathedral.
Awards
- Awarded 1st place in the “Best Sports and Tourism Project 2011” category during the 5th edition of the “INNOVATOR“ competition, organized by the Central European Quality Institute and the Adam Smith Center.
- Received a Distinction Award at the 6th edition of the “Accessible Place for People with Disabilities 2011” competition.
- Awarded 1st place in the “Sports Arena of the Year 2011” public vote organized by Sportplus magazine.
- Awarded 1st place in the “Stadium of the Year 2011” public vote, as organized by Stadiony.net
- Received the DEMES 2011 Award in the “Sports Facility“ category, recognizing the stadium’s versatility and business achievements.
- Achieved 1st place in the “Individually Assessed Facilities” category in the nationwide “Construction of the Year 2011” competition organized by the Polish Association of Civil Engineers and Technicians, the Ministry of Transport, Construction, and Maritime Economy and the Main Building Supervision Office.
- Secured 1st place in the “Architecture and Project“ category for the RKW Rhode Kellermann Wawrowsky-designed stadium project at the “The Stadium Business Award 2012,“ an international competition organized by Xperiology
- Awarded “outstanding contribution to the achievements of modern infrastructure at Euro 2012” from the Pro Economicus Construction Club Foundation.
- Honored with a Distinction at the German Steel Day in Aachen on October 19, 2012, receiving Preis Des Deutschen Stahlbaues 2012.
- Secured 1st place in the Success of the Tricity category during the “Wings of the Tricity 2012” public vote, as organized by Trojmiasto.pl.
- Achieved 1st place in the “Pomeranian Eagle” public vote organized by the publisher of the Pomeranian Magazine.
- Awarded the main prize, jointly with the National Stadium, in the “Best Sports and Recreational Facility 2012” competition, under the patronage of the President of the Republic of Poland and organized by the Polish Olympic Committee and the Polish Association of Sport and Recreation Infrastructure IAKS Poland in 2013
- Bestowed with the “Golden Olympic Laurel 2012” award by the Polish Olympic Committee in the Architecture category, honoring the authors of the PGE ARENA project from Rhode-Kellermann-Wawrowsky GmbH+C Design Office.
- Earned a Bronze Medal as the best sports and recreational facility in the “Stadium” category, in an international competition featuring 97 top facilities worldwide, organized by IAKS International, the International Olympic Committee (IOC), and the International Paralympic Committee (IPC).
- Received an award for being a facility friendly to people with disabilities, in an international competition organized by IAKS International, the International Olympic Committee (IOC), and the International Paralympic Committee (IPC).
- Internet Users’ Distinction in the Aluprof 2014 Facility of the Year competition.
- Winner of the 3rd edition of The Champ Awards – Polish sports campaigns, award for the best website of sports facilities.

